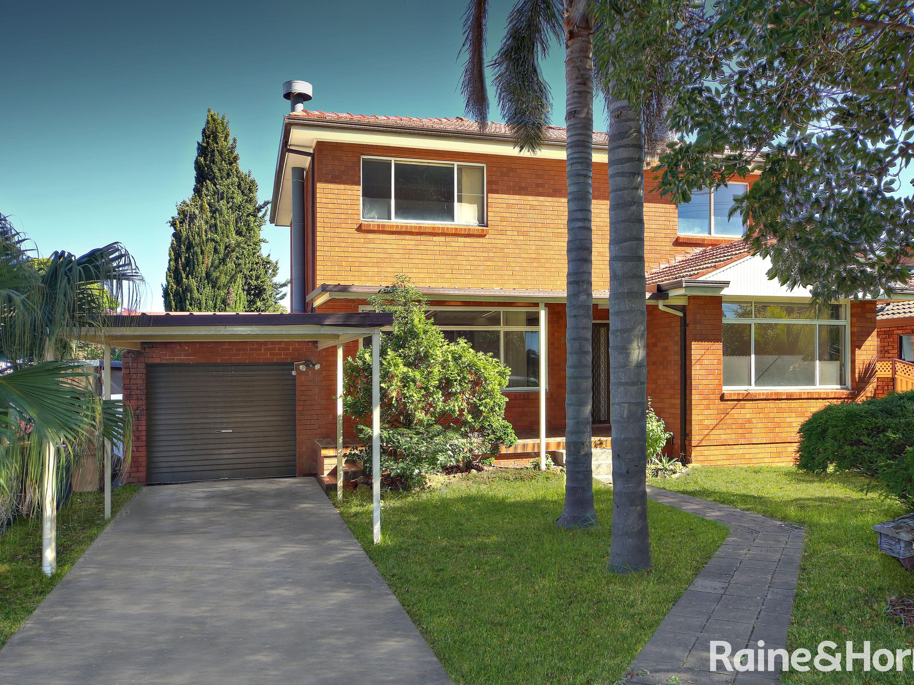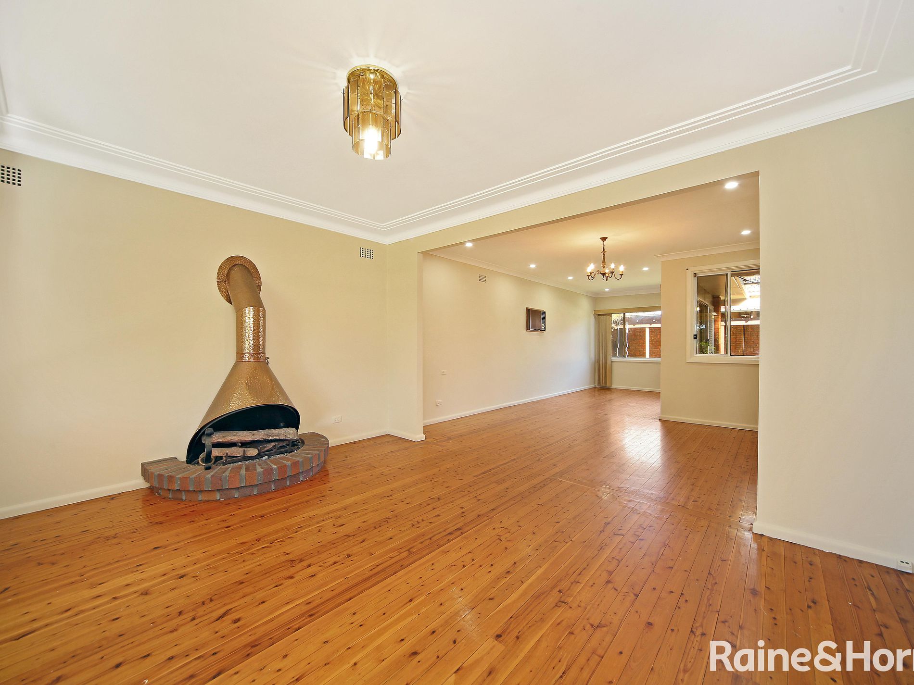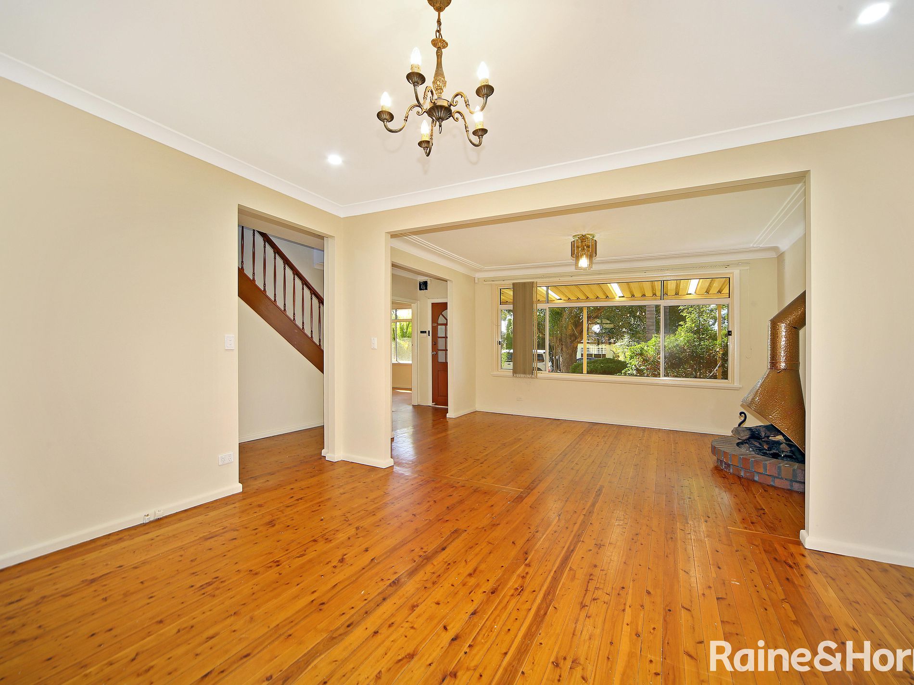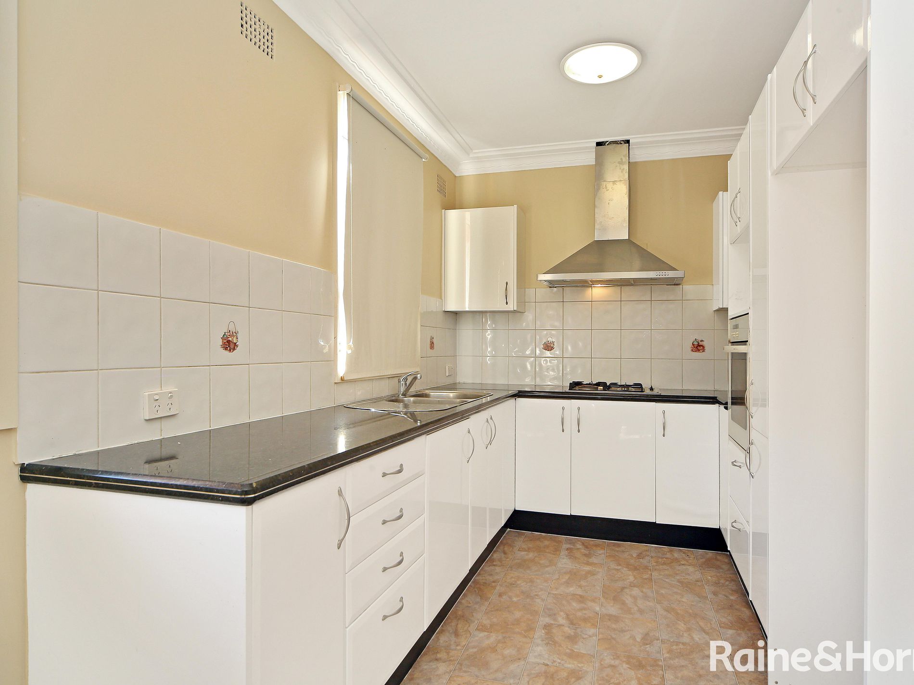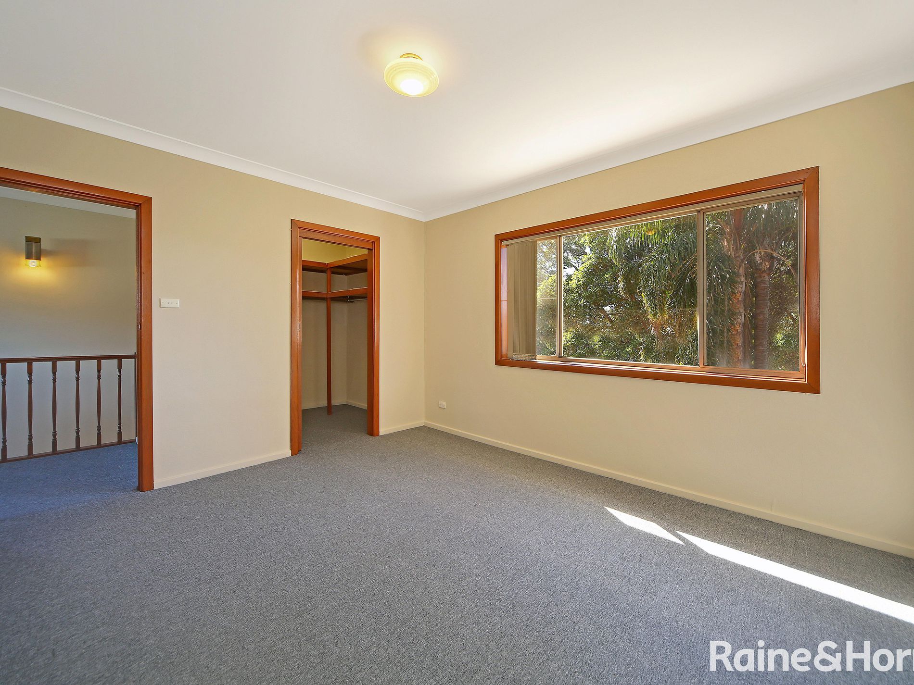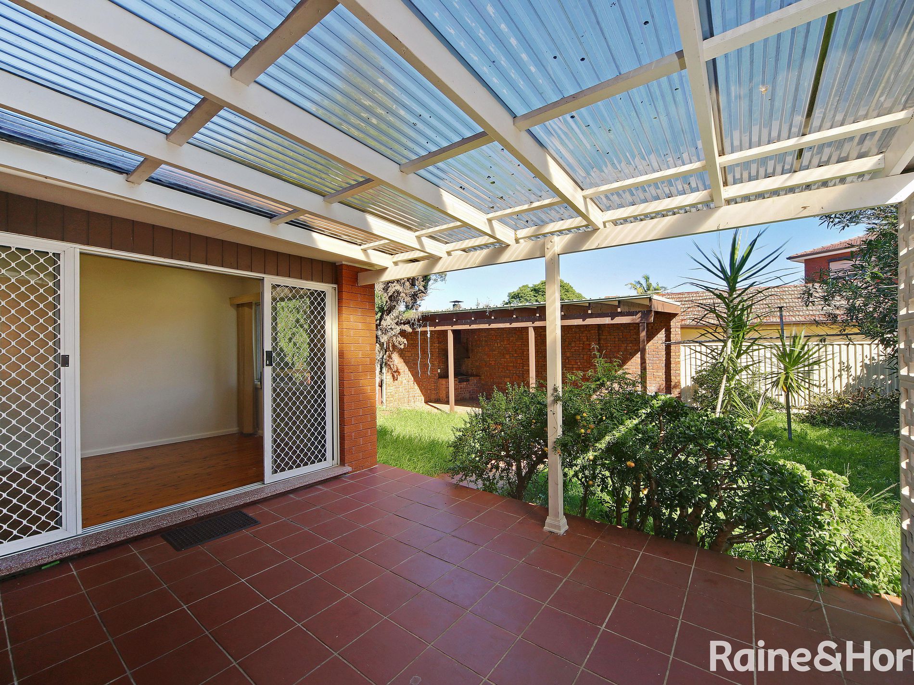This double storey home represents an ideal prospect for a family seeking a spacious property that is exceptionally convenient to Beverly Hills and Narwee schools, shops, parks, Beverly Hills Cinemas and transport including both railway stations. Set in a wide tree lined street this property delivers a versatile floorplan allowing for many configuration options.
Downstairs there are original features such as a decorative fireplace, timber floors throughout. A flexible layout with open plan lounge and formal dining spaces further opening to an undercover terrace area overlooking the rear yard. There is also additional BBQ entertaining through a large undercover area at the rear of the property. A spacious street fronted bedroom, a gas kitchen that comes with an eat-in area, a neat and tidy bathroom with bathtub and an internal laundry all in this first level of the home on offer. There is also a large and tandem garage that has a front to rear yard opening with additional off street parking available through the driveway and carport areas at the front of the property.
Upstairs there are another three bedrooms. The master bedroom comes with a walk-in robe and all other bedrooms with built-in robes, an additional bathroom and spacious landing area at the top of the staircase for a study area, split system air-conditioning units in 2 of the bedrooms upstairs.
This grand and enormous family home will be snapped up in no time given its unparalleled size and space on offer as well as its excellent and convenient location with the added bonus of being positioned within a couple of minutes to the toll free M5 entry point for an easy CBD commute.
For more information regarding this spacious property please send through an e-mail enquiry to receive a link for the next steps in securing this property by arranging a private appointment or submitting your tenancy application.

